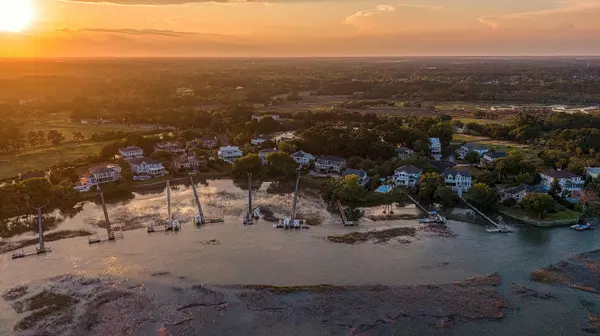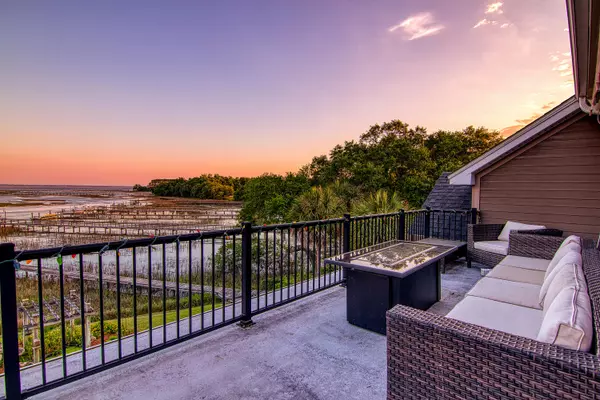Bought with Carolina One Real Estate
$2,100,000
$2,175,000
3.4%For more information regarding the value of a property, please contact us for a free consultation.
4181 Victory Pointe Dr Mount Pleasant, SC 29466
5 Beds
4.5 Baths
4,200 SqFt
Key Details
Sold Price $2,100,000
Property Type Single Family Home
Listing Status Sold
Purchase Type For Sale
Square Footage 4,200 sqft
Price per Sqft $500
Subdivision Charleston National
MLS Listing ID 22013600
Sold Date 07/29/22
Bedrooms 5
Full Baths 4
Half Baths 1
Year Built 1999
Lot Size 0.330 Acres
Acres 0.33
Property Description
Located in the exclusive gated Victory Pointe subsection of Charleston National, with deep water access to the Copahee Sound, this stunning custom, lowcountry home is an extraordinary find! This golf community boasts stunning marsh/water views and this lot has access to a shared dock where the10,000 lb boat lift can house your sea vessel and you can literally enjoy outdoor adventuring from your backyard. The elevated three story home has an elevator that can bring you from the garage to the owners retreat on the third floor (top floor). The extremely open and sun drenched floor plan welcomes you with gleaming hardwood floors, floor to ceiling windows across the back to show off the view and the living room, dining room and kitchen that all flow together.The kitchen features rustic wood beams going across the ceiling, a huge center island with breakfast bar seating, two sinks, SS appliances, a farm sink and access to the sun room and screened-in porch. Two bedrooms with a jack-n-jill bathroom, a powder room and in-law suite bedroom with attached full bath complete this level. Upstairs is the owners retreat with its dramatic tray ceiling, massive walk-in closet and luxurious en-suite bath with dual vanity, walk-in shower and garden tub that offers where you can sit while enjoying views of the sound. An additional bedroom/bonus room has an amazing wet bar, full bath, walk-in closet and access to the balcony which is the best spot in the home to enjoy the views from. This home will not last, do not miss out on this incredible home and location!
Additional Features:
-Whole House Generator
-Laundry on 2nd and 3rd Floor
-The garage can accommodate 4 cars, a golf cart and numerous other "toys".
-There is a 200 sq ft humidity controlled storage room.
-Automatic water filter system.
-Landscaping and irrigation system in 2017 with a separate meter
-Automatic Hurricane Shutters
Location
State SC
County Charleston
Area 41 - Mt Pleasant N Of Iop Connector
Region Victory Pointe
City Region Victory Pointe
Rooms
Primary Bedroom Level Lower, Upper
Master Bedroom Lower, Upper Ceiling Fan(s), Dual Masters, Outside Access, Walk-In Closet(s)
Interior
Interior Features Beamed Ceilings, Ceiling - Cathedral/Vaulted, Ceiling - Smooth, Tray Ceiling(s), High Ceilings, Elevator, Garden Tub/Shower, Kitchen Island, Walk-In Closet(s), Ceiling Fan(s), Eat-in Kitchen, Family, Entrance Foyer, Great, Office, Separate Dining, Study, Sun, Utility
Heating Heat Pump
Cooling Central Air
Flooring Ceramic Tile, Other, Wood
Laundry Laundry Room
Exterior
Exterior Feature Boatlift, Dock - Existing, Dock - Shared, Lawn Irrigation, Lighting
Garage Spaces 3.0
Community Features Clubhouse, Club Membership Available, Fitness Center, Gated, Golf Course, Golf Membership Available, Park, Pool, Tennis Court(s), Trash
Utilities Available Dominion Energy, Mt. P. W/S Comm
Waterfront true
Waterfront Description Marshfront, River Access, Tidal Creek, Waterfront - Deep, Waterfront - Shallow
Roof Type Architectural
Porch Patio, Covered, Front Porch
Total Parking Spaces 3
Building
Lot Description 0 - .5 Acre
Story 2
Foundation Raised
Sewer Public Sewer
Water Public
Architectural Style Traditional
Level or Stories Two
New Construction No
Schools
Elementary Schools Charles Pinckney Elementary
Middle Schools Cario
High Schools Wando
Others
Financing Any, Cash, Conventional
Read Less
Want to know what your home might be worth? Contact us for a FREE valuation!

Our team is ready to help you sell your home for the highest possible price ASAP






